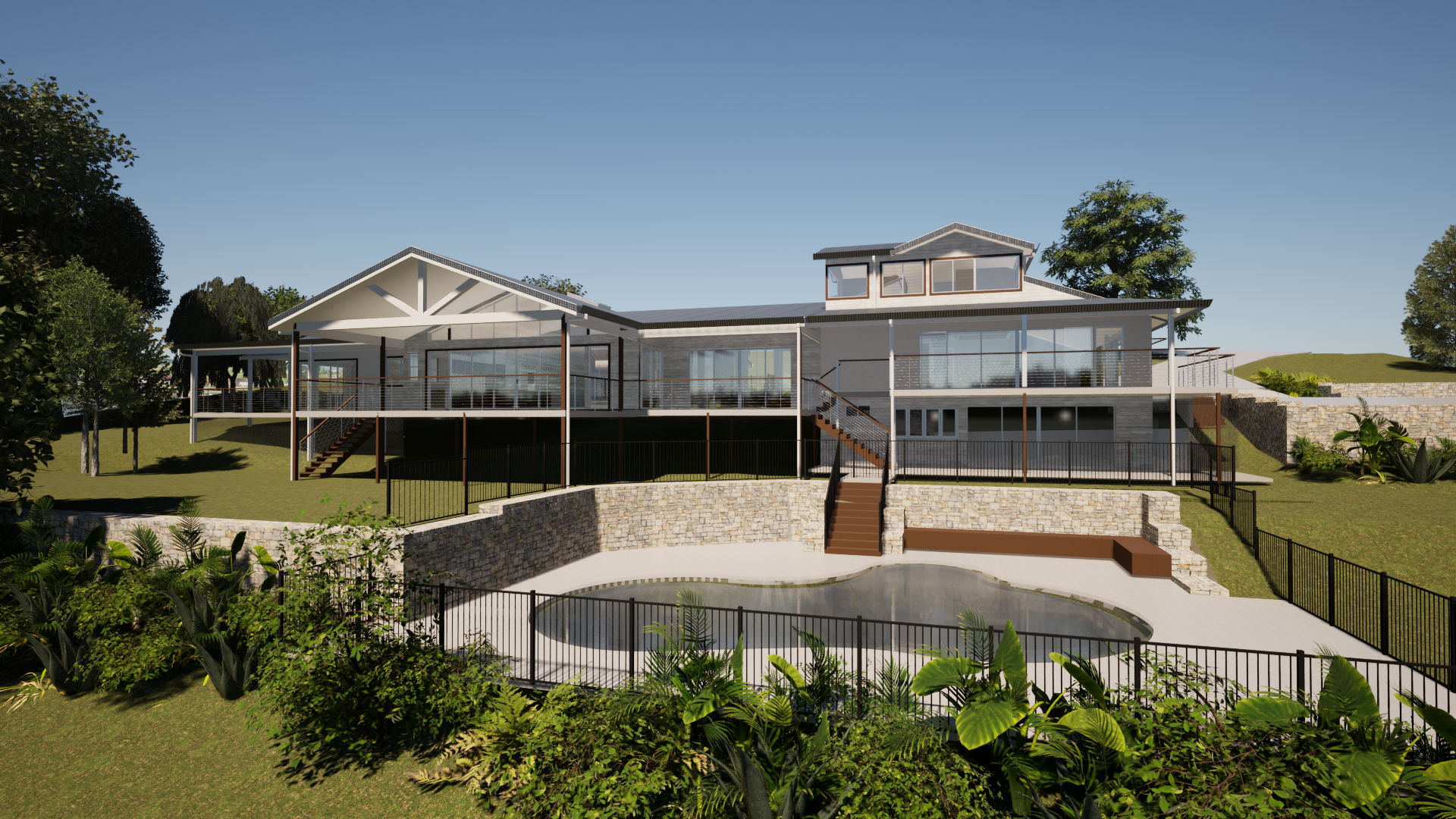Our Current Projects
Terranora, NSW - Large Home Renovation
Design: Bluewater Building Designs
The renovation aimed to capture the Terranora valley and its stunning coastline views by incorporating large glass frontage and open-plan layout to enhance the natural light and connect the indoor and outdoor spaces. Key design elements included are the cathedral style extension with a large main feature truss, 6mtr high ceilings and over 250m2 of open plan living and entertaining areas. A modern kitchen dining, connecting to the outdoor polished concrete verandas.
Modern amenities and sustainable practices, such as energy-efficient appliances and solar panels, will be integrated to reduce the carbon footprint while ensuring luxury.
The home's layout was reimagined for improved functionality, keeping some features of the beautiful old homes heritage. Featuring dedicated areas for a growing family, relaxation, play, and a home office, including am additional spacious family room and a the modern kitchen. A secondary dwelling, tastefully connected to the main house, is the perfect addition to host family and friends.
The project balanced preserving the original structure's integrity with new contemporary design, creating a renovated home that honours its heritage while providing a perfect sanctuary for the family to create lasting memories.
The surrounding grounds have been re-developed with multiple terraces to allow for large usable outdoor entertaining areas, a custom fire pit and bespoke landscaping.
“Will has been enthusiastic and positive at every step, always honest and solutions-focused when unexpected challenges crept up. He is indeed a master builder - not only project managing a broad team of high-quality tradespeople, but simultaneously maintaining focus and attention to detail of every aspect of the build.
We have no hesitation in commending the Assure Projects team, and remain incredibly grateful for their exceptional work on our home”.Carl & Kirsten
Terranora, NSW - Custom New Build
Concept Design, Credit: FBC Architects
The owners secluded 1.5-acre home serves as a private retreat, blending privacy and openness. An experienced architect collaborated with them to design a functional five-bedroom house, featuring a separate area for adolescents or elderly family members, promoting independence while fostering connection.
Challenges included integrating existing concrete features into the new design, requiring innovative solutions to honour the property’s history. The owners desired a modern yet inviting aesthetic, prompting careful selection of materials for timeless beauty and functionality.
Landscaping was prioritized in the project’s first phase, allowing clients to enjoy their surroundings during construction. The team looks forward to transforming the vision into a cherished reality.

